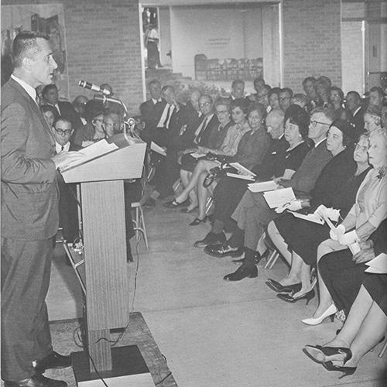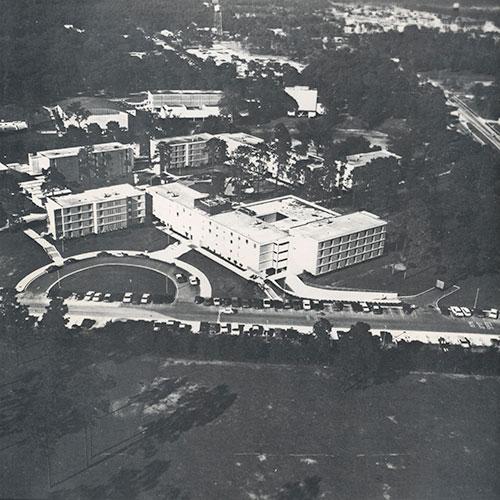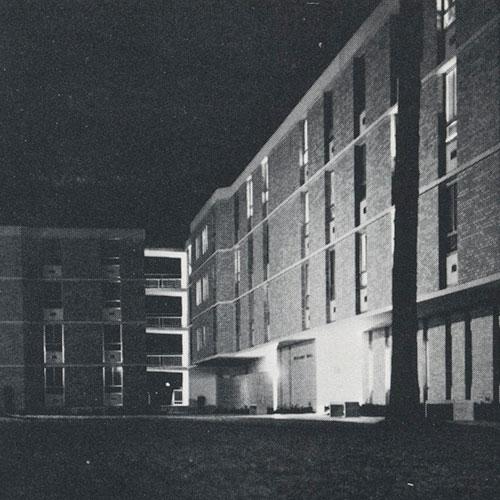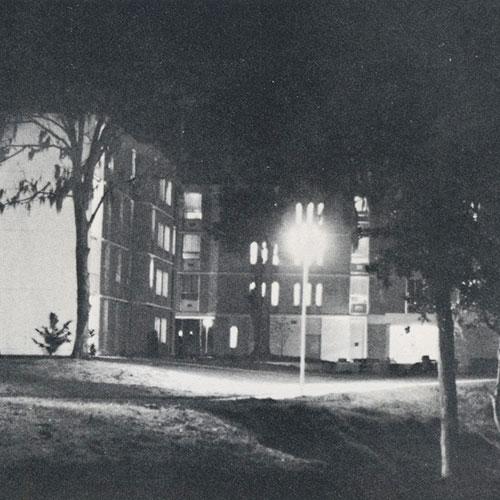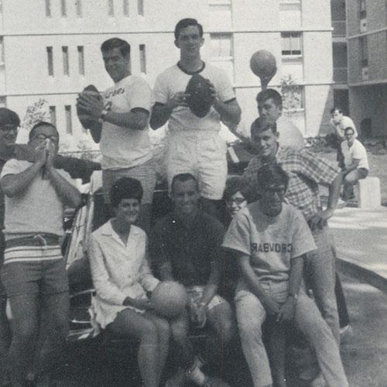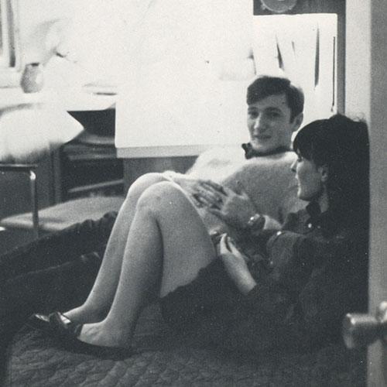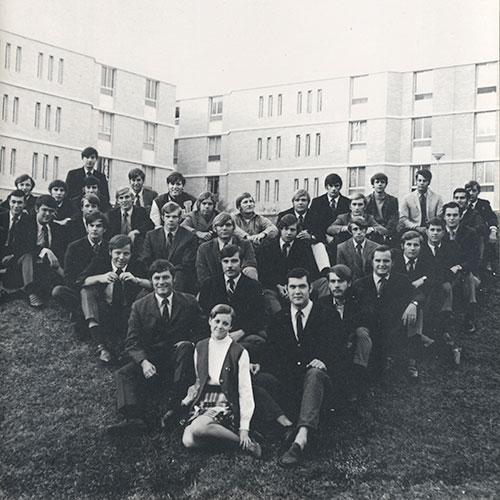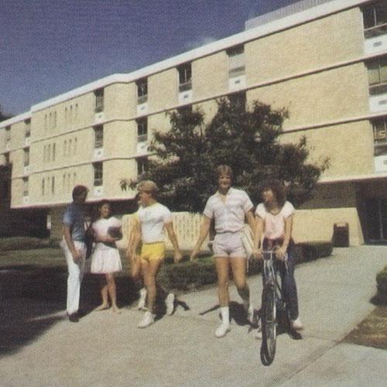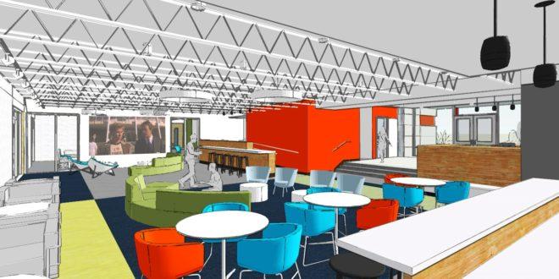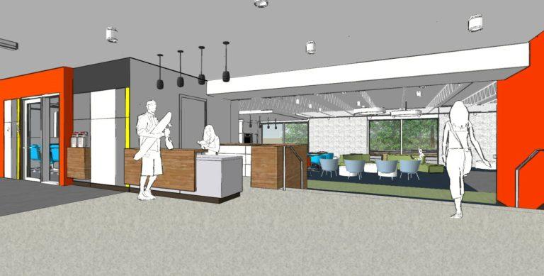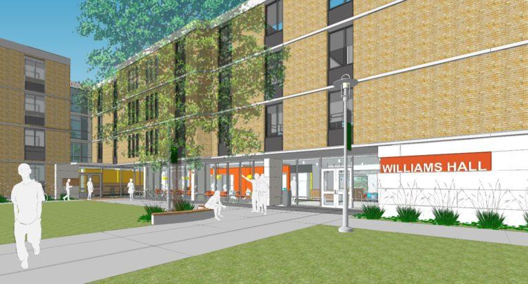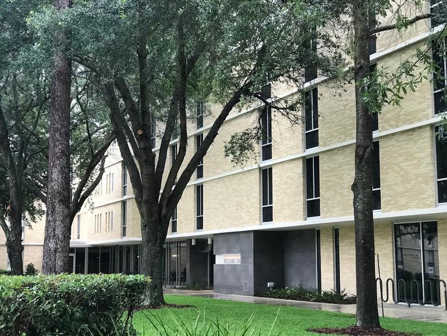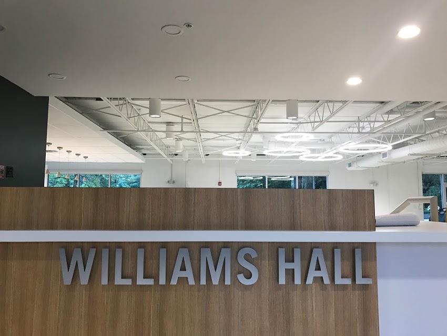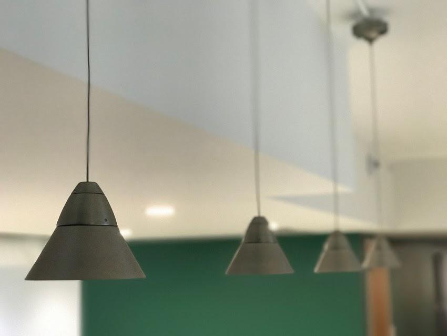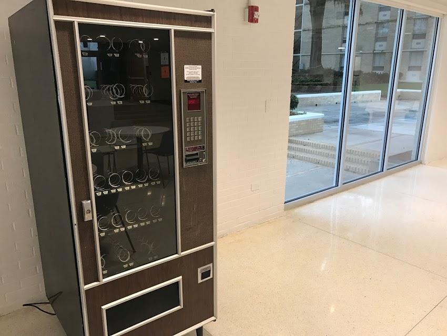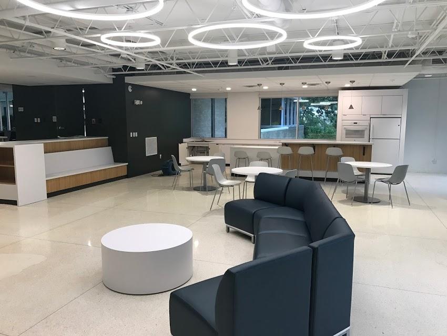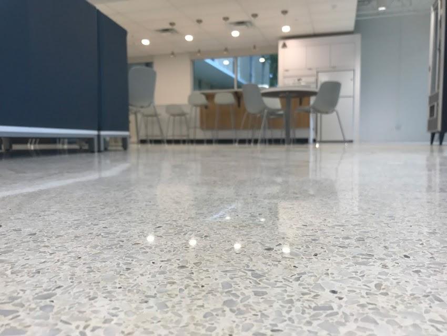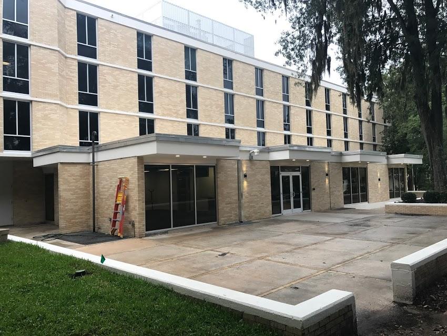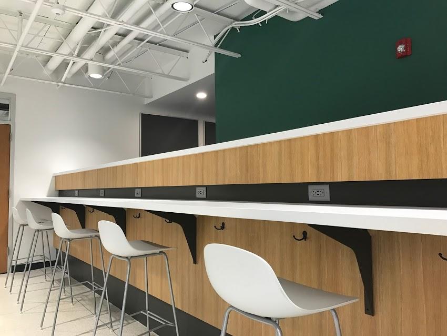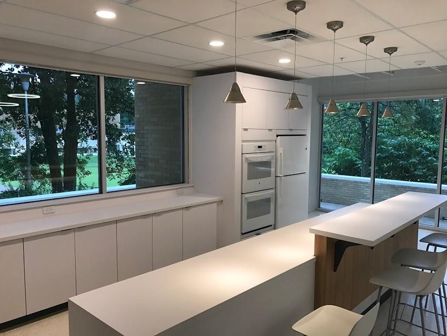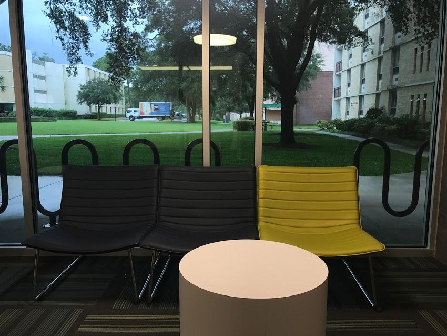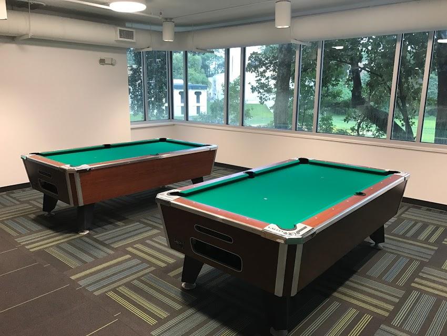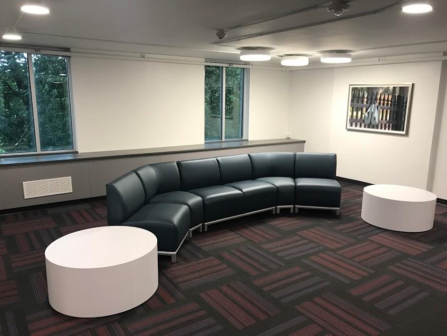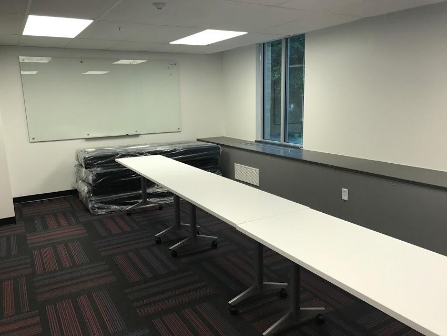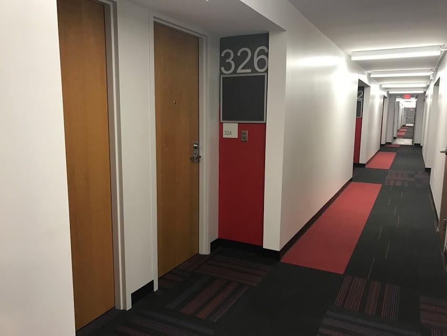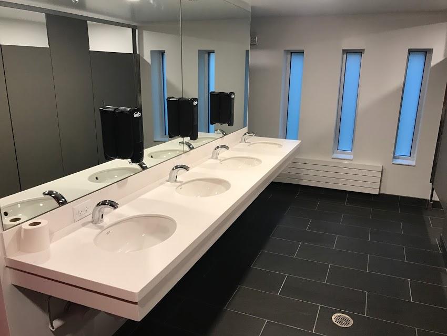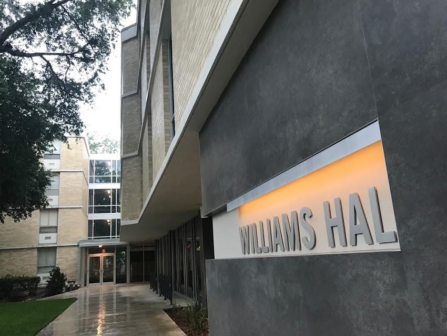Back in Williams
Williams Hall Then
Williams Hall opened in the fall of 1965, less than 10 years after Jacksonville Junior College re-established itself as Jacksonville University on the banks of the wide St. Johns. The addition of Williams, along with the attached McGehee and Brest halls, expanded on-campus accommodations to 600 students. Men lived in Williams, McGehee and Brest. Women lived next door in Merrill and Grether.
Total cost of construction for the five on-campus dormitories was $2.4 million. At the time of their opening, visiting hours were 3-5 p.m. on Sunday afternoon, and the Dorm Council hosted dances each Friday by the Williams Hall snack bar.
Campus life is a little different today. Williams Hall closed in 2015 as construction on a new, $12-million residence hall was completed on the north side of campus. When Williams re-opens in the fall of 2017 after a $5.9 million renovation, on-campus housing capacity will approach 1,300.
And the policy on visitors is a bit more relaxed.
Share Your Story
Calling all Williams Hall alumni: Share your best memories and photos from your time in Williams. The lifelong friends you met, the time you smashed your alarm clock during finals week, and yes, some of your freshman-year hijinks are all welcome. The Class of 2021 moves in this fall, and they want to hear from you!
The New Williams Hall
When Williams Hall re-opens this fall, it will include all new study rooms and recreation areas on each floor, a community kitchen, free laundry facilities, and all new finishes throughout. Williams alumni won’t recognize the lobby, not to mention the game room overlooking the valley in a space that was previously an open-air pass-through under the stairwell.
As for the attached McGehee and Brest halls, both will remain unoccupied. The Williams Hall renovation is only phase one of the project. Phase two calls for an overhaul of McGehee Hall and long-term plans call for the demolition of Brest Hall.

